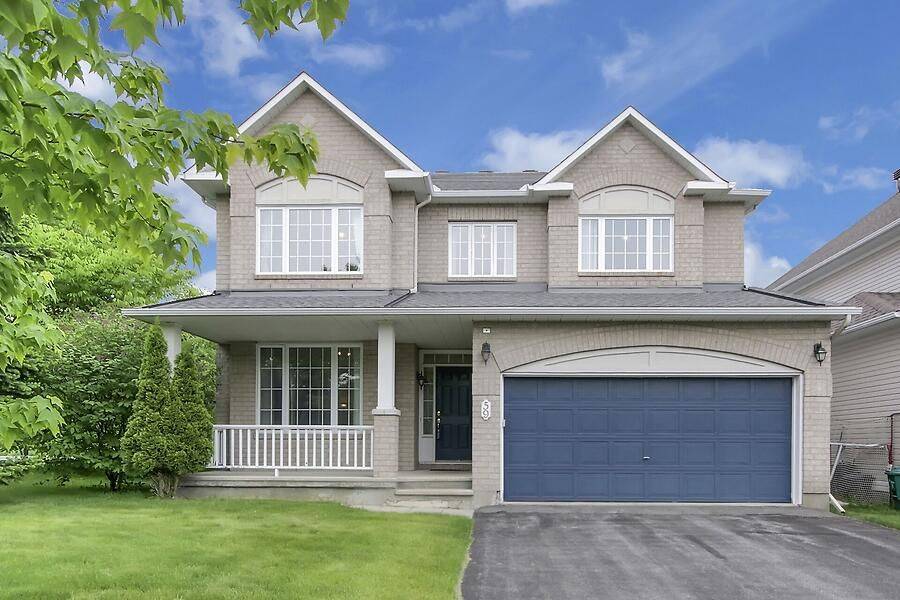See all 29 photos
$799,900
$799,900
Est. payment /mo
4 Beds
5 Baths
Sold on 06/24/2025
59 Sawyer WAY Kanata, ON K2M 2X3
GET MORE INFORMATION
We respect your privacy! Your information WILL NOT BE SHARED, SOLD, or RENTED to anyone, for any reason outside the course of normal real estate exchange. By submitting, you agree to our Terms of Use and Privacy Policy.
UPDATED:
Key Details
Sold Price $799,900
Property Type Single Family Home, Condo
Sub Type Detached
Listing Status Sold
Purchase Type For Sale
Approx. Sqft 3000-3500
Subdivision 9010 - Kanata - Emerald Meadows/Trailwest
MLS Listing ID X12204149
Style 2-Storey
Bedrooms 4
Building Age 16-30
Annual Tax Amount $6,480
Tax Year 2025
Property Sub-Type Detached
Property Description
This Super Sized property is located in one of Kanata's most lovely neighbourhoods. Sitting on a corner lot with No REAR NEIGHBOURS and surrounded by prestigious Executive homes, Main floor features beautiful Hardwood flooring in Living and Dining and Family rooms . Spacious kitchen w. Breakfast area overlooking private backyard. Main floor Family room with Gas Fireplace. Upper level features 4 Bedrooms, 2 with ensuite. The Primary with a nursery or small sitting room. The Lower level is finished and very spacious , divided into multiple rooms and a newer full bathroom ( not fully functional at this time).. There is a main floor laundry room and a full 2 car garage w/opener. A generous, pool size backyard backing unto a Green Space and walking trail.. super for pet owners!! Short walk to park and playground All Appliances included : SS Gas Stove 2016 and large capacity SS fridge 2020.( Dishwasher needs repair.) Washer and Dryer. Roof shingles redone 2017 A/C and Furnace 2024. Tankless water heater 2016 ( leased) . This is an amazing opportunity to own in this beautiful neighbourhood!! NOTE: property being sold "AS IS"
Location
Province ON
County Ottawa
Community 9010 - Kanata - Emerald Meadows/Trailwest
Area Ottawa
Zoning Residential
Rooms
Kitchen 1
Interior
Cooling Central Air
Fireplaces Number 1
Fireplaces Type Natural Gas
Exterior
Exterior Feature Backs On Green Belt
Parking Features Attached
Garage Spaces 2.0
Pool None
View Park/Greenbelt
Roof Type Asphalt Shingle
Building
Foundation Concrete
Lited by KELLER WILLIAMS INTEGRITY REALTY
GET MORE INFORMATION
MORTGAGE CALCULATOR
Mortgage values are calculated by Lofty and are for illustration purposes only, accuracy is not guaranteed.
AFFORDABILITY CALCULATOR
Use this calculator to determine how much house you can afford. By entering details about your income, down payment, and monthly debts, you can estimate the mortgage amount that works with your budget.
You can afford a home up to: $0
Your debt-to-income ratio is 36%
Quite affordable.
View Affordable PropertiesQuite affordable.
Payment Breakdown:
$0 Month
Get more info from a local expert!
Search Other Listings
- All Listings
- Sold Listings
- My Other Listings
- Our Office Listings
- Downtown Condos For Sale
- Freehold Homes For Sale
- Multifamily Homes For Sale (All GTA)
- Commercial For Sale
- Leaside Homes
- Riverdale Homes
- Rosedale and Moore Park Homes
- Yonge and St-Clair Homes
- Forest Hill South Homes
- Midtown Homes
- Annex Homes
- The Beaches Homes
- Trinity-Bellwoods Homes
- Little Italy and Palmerston Homes
- High Park Homes
- Etobicoke and Mimico Homes
- Suggest A Neighbourhood Not Listed Here



